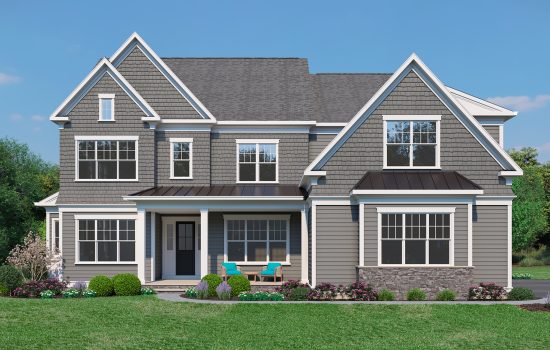Tredyffrin/Easttown
916 Prescott Road | Berwyn, PA
Our former model home at Tiburon has been sold. This Chandler custom model features three floors of beautifully designed living and sixty-nine hundred square feet of light, airy, flowing space, including a perfectly finished lower level. Imagine friends, family and yourself in this effortlessly inviting floor plan, comfort and elegance at every turn.
The Chandler Custom Floor Plan
5,235 Square Feet 4 Bedrooms 3 Full Baths 2 Powder Rooms
Finished Lower Level
1,694 Square Feet 1 Bedroom 1 Full Bath
The Chandler custom floor plans include upgrades and the lower level features 1,694 sq. ft. of optional finished living space. Please consult the sales manager for details.
Art Herling
610-225-7400 (office)
215-431-3944 (mobile)
ART@LNF.com
Contact for current pricing
Opening this fall
102 Palmetto Lane
Devon, PA 19333





























